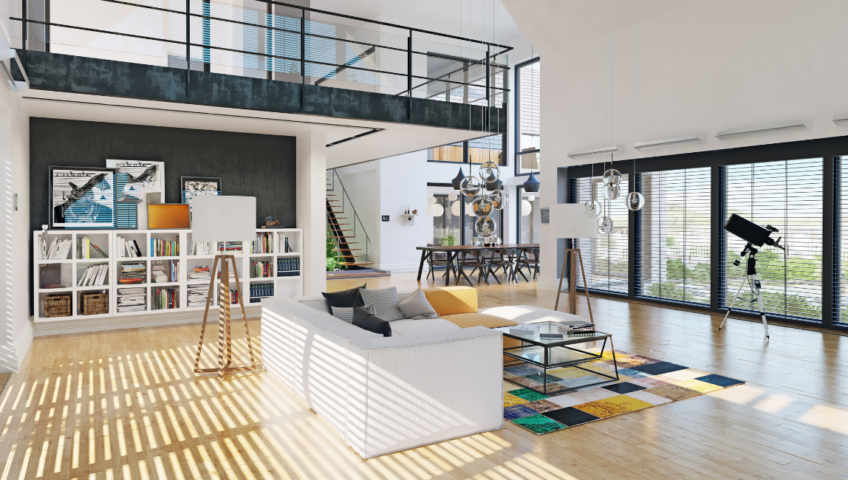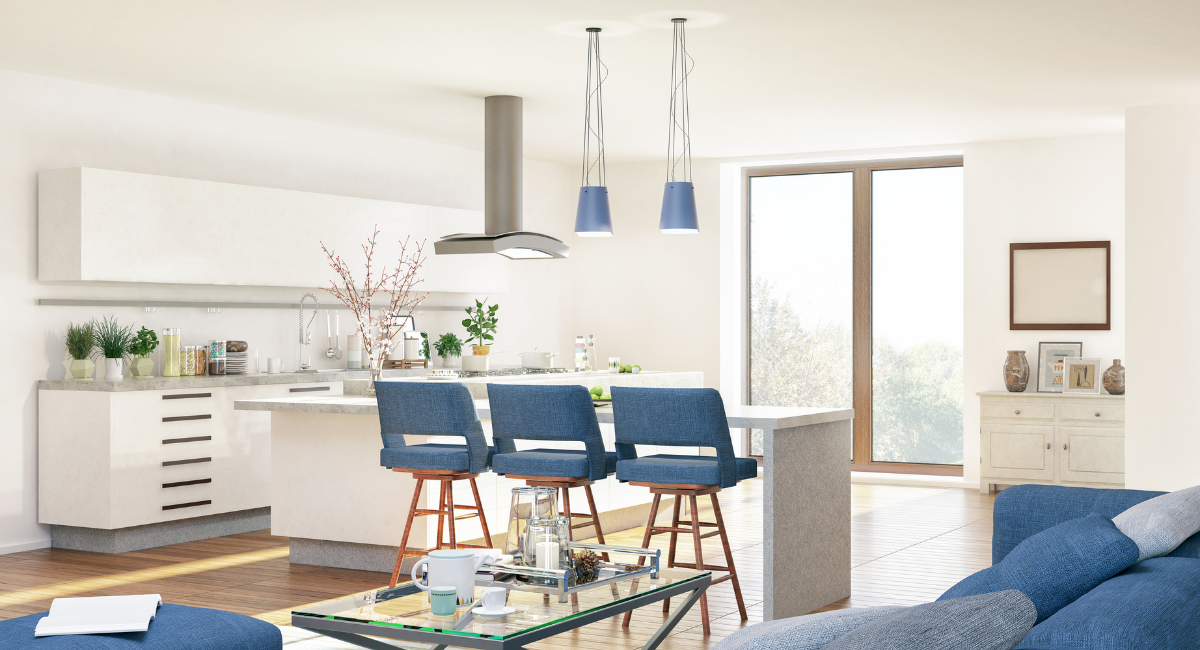Watch any HGTV show today, and the open concept or open plan layout is the design of choice for modern interior designers. And it is now a common choice for homeowners too who are busy opening their homes, removing internal walls and combining spaces such as the kitchen, living room and dining room.
Of course, open-plan layouts are not new. They have been around for centuries when everyone lived in one small room, around a fireplace, including the animals. However, our current understanding of an open floor plan was introduced in the latter 1900s with architects like Frank Lloyd Wright.
So, when it comes to designing your new Barbados home, should you opt for an open concept floor plan, or are several smaller rooms the better option?
Cross ventilation
This works best to keep your home cool when there is an unobstructed path for air to flow from one end to the other. So an open concept will definitely help with the movement of air through your house and passive cooling.
Improved natural lighting
Natural light can reach further into your home without light-blocking walls, making it feel larger, airier and brighter – and improving your mood!
Greater connection with outdoors
This is a trend that we’ll see increasingly more of during 2022. Known as biophilic design, incorporating nature in your home has a wealth of mental health benefits. And it looks great too.
Open floor plans make connecting with the natural environment much more accessible than with alternative partitioned options. For example, your living space, dining area and kitchen can connect directly with a patio or terrace.
Make everything feel larger
When rooms are partitioned by walls, they can feel small and dark. However, an open floor plan can make the spaces allocated to different home areas feel larger and lighter with a greater sense of space.
Greater flexibility
Without the limits of walls and partitions and no awkward spaces, you can arrange your furniture and areas with greater flexibility. And change them according to your needs at the time.
With the recent increase in working (and schooling) from home, open plan layouts have allowed spaces to perform multiple tasks. For example, dining and living areas can now act as a schoolroom, gym and office.
Brings everyone together
An open floor plan creates multi-functional spaces where living and being together becomes effortless. It also makes entertaining more manageable, especially when you have direct access to your terrace or patio.
Adds value to your home
Thanks to the TV shows, a home with an open floor plan is more visually appealing and considered more desirable and will sell for more than those with lots of smaller rooms.
Of course, there are some disadvantages to the open floor plan layout you should consider when designing your Barbados home.
Lack of privacy
Without walls, there is the potential for a lack of privacy. Whether they want to or not, everyone in the home is involved with what is happening in the main living space.
Sound transmission
Alongside the reduction in privacy is the increase in sound transmission – especially when there are children in the house.
Mess and smells
An open floor plan means there are fewer places to hide your clutter! With lots of areas in clear view, it’s essential to have everything cleared away, or the whole space looks untidy and messy. No walls and doors in the kitchen also mean there are no scent barriers!
This also means that cooking smells reach every area of the open-plan space, studying and office work may be disrupted by children playing and entertaining can be difficult if the kids want to watch TV.
There are several reasons to choose an open floor plan for your Barbados house – increased cooling, better lighting and an increased feeling of space.
However, if you have a family, they can be noisy and messy, and you might want to include an additional space to ensure some privacy for specific tasks. Discuss your options with your architect so that your property gives you all the pros of open-plan living while you can manage any of the cons.
Source


