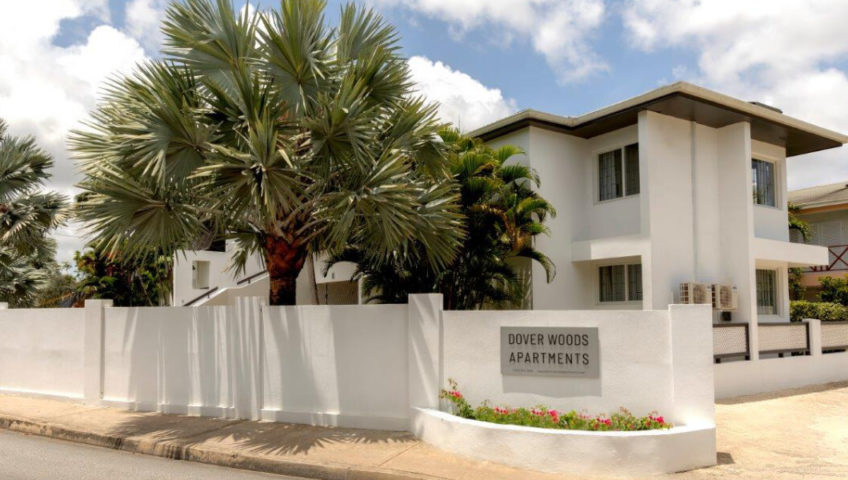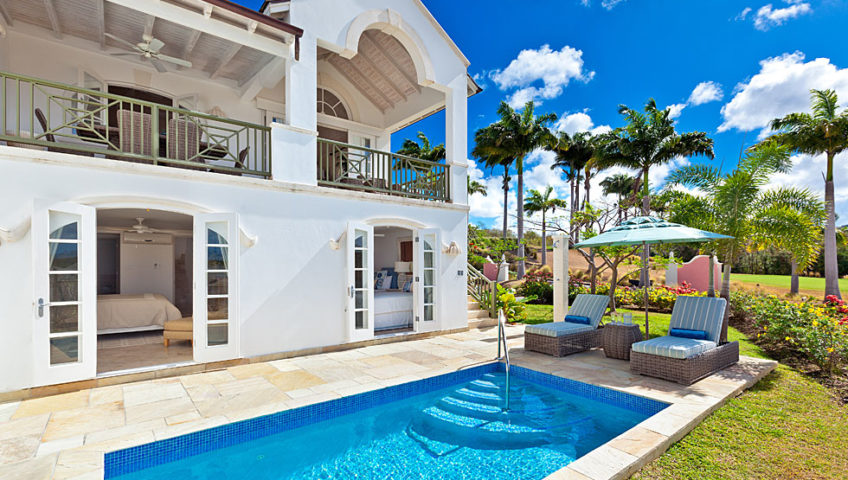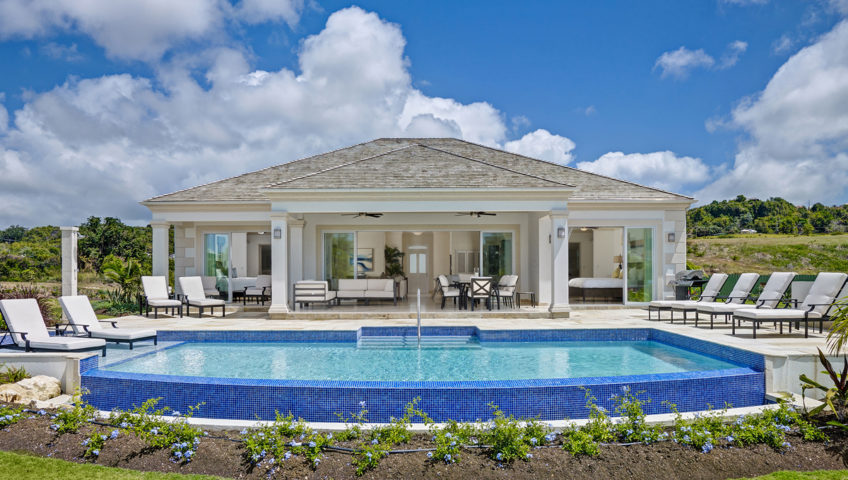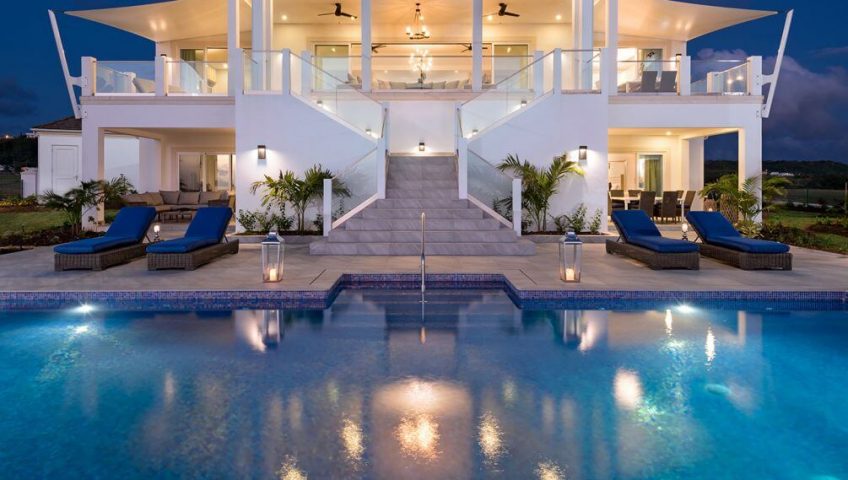About The Project
Dover Woods is a renovation project comprising four spacious and contemporary holiday apartments set over two floors at Dover Beach, near St Lawrence in Christ Church on Barbados’ south coast.
- Floor finish
- Wall finish
- Ceiling finish
- Kitchen
- Cabinets/appliances
- Countertop
- Sinks
- Bathroom – large rain-shower style showers with tiled floors and walls
The Living Room
The Dover Woods apartments have large living and dining areas with Ne sea agam quas, appetere constituto percipitur qui ex. Has ne legere tibique. At eam decore probatus. Delenit interesset an mei, ut eos tota vivendo deseruisse. Est at facete delenit democritum. Te nihil aliquip ornatus cum. Aliquip aliquam ius ad, ne sed lucilius patrioque concludaturque. Has ne legere tibique. At eam decore probatus. Delenit interesset an mei, ut eos tota vivendo deseruisse. Est at facete delenit democritum. Te nihil aliquip ornatus cum. Ne pro quaeque labores liberavisse, sumo hendrerit in nam. No duo dico atomorum, nam dicit consetetur in.
The Kitchen
Custom cabinetry with granite countertops and stand-alone appliances.
The Bedrooms
Outside Space
Each Dover Woods apartment has its own private terrace or balcony.




