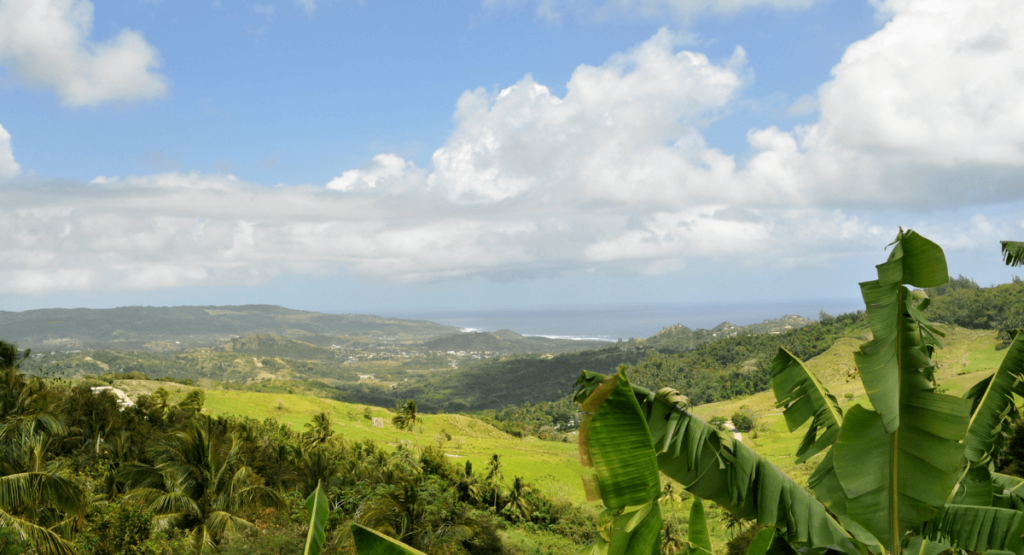You have found the perfect plot of land for your new Barbados home. It’s in the right area, has a fantastic view and it’s on budget too. But there is a downside – it’s on a slope!
“Don’t simply discount it”, says Berkan Construction’s Adam McDermott. “If you love the plot, then let your architect use their skills to design the right property and let us handle any building challenges”.
So, what do you need to know about building your Barbados home on a sloped plot? We’ve put together this handy guide.
1 Building options
There are two ways houses are built on sloped plots – cut-and-fill or stilts.
Cut-and-fill means levelling out the ground for the foundation by adding or removing soil. Soil may be used to fill the plot and make it level or cut/dug from the slope and used to shore up retaining walls or simply removed from the site.
Using stilts is an alternative used across the island and involves using a crane to lift the home onto supporting wood or steel columns. This is a more cost-effective method and can open up a whole realm of architectural designs.
2 Should you build on a slope
Yes, some of the world’s most exceptional homes are built on slopes because of:
- The views – the location can offer uninterrupted views for miles across the ocean or the island.
- The landscaping – building on a slope can provide some fantastic landscaping opportunities.
- The space – plots with a steep slope allows for extra space for walkout basements that can serve as an additional floor or rooms.
- Natural lighting – homes built on a slope can maximise natural light and provide different options for windows.
- Privacy and seclusion – building on a slope allows you to select a location off the beaten track.
3 What are the challenges of building on sloping land
There are two main challenges faced by your architect and construction team.
- The gradient
- Whether the plot is upslope or downslope
A simple guide to determining how challenging a particular site will be is its gradient rating. Less than 10 per cent is considered slight and the easiest to build on. A gradient between 11 and 20 per cent is deemed to be moderate. Any slope above 20 per cent is deemed steep.
Building on gradients above 15 per cent will increase costs as the work becomes more challenging.
An upslope plot (where the front of the house rises to the back) is also more demanding than a downslope plot. Be aware that these plots usually require some cutting or even blasting and the disposal of rocks and soil.
4 What you need to know about building on a slope
There are some areas that you need to be aware of when designing and building your Barbados home on a sloping plot.
Additional Foundation Work
When planning your budget, remember that even moderately sloped sites typically require:
- More concrete
- Deeper excavation by specialised excavation equipment or blasting
- Retaining walls or terraces
- Specialised solutions for drainage and septic systems
- Extra labour and materials to ensure your home meets building regulations.
- Longer construction times
Drainage & Sewage
Proper attention to and management of surface and sub-surface water drainage is crucial when building on a slope, especially in the Caribbean.
Rainfall-runoff must be redirected away from the foundations without endangering neighbouring properties or flooding public roads. Retaining walls need to be “tanked” (waterproofed) and drained to prevent water from pooling there.
Swales and culverts can channel the runoff to stormwater drains or soakaways. These are holes dug in the ground and filled with rubble that allow surface water to percolate back into the ground.
Homes built with a full basement below the seasonal high-water table can be impacted by sub-surface water. We have several workarounds available, from French drains and adding crushed stone beneath the foundation to installing a sump pump during the rainy season.
Sewage treatment can be challenging if your plot is some way from the sewage line. You may need to install a pump or install tumble bays to slow the flow.
Soil storage
If we have recommended that your plot requires the cut-and-fill method, you will need to budget for the removal or storage (if being used for filling) of the soil and debris.
You’ll also need a staging area for vehicles, equipment, and deliveries.
Access to the property
Another area you will need to consider in your budget is access to the property for you and your construction team. Again, the plot may be a bargain, but you might incur high costs for additional grading if access is limited.
Switchback and curved driveways are great, but if your property does not have the room, you will have to install a steep driveway.
Soil Type
The type of soil on your plot can be easily overlooked but can cause problems for construction teams. While granular soils drain well and can bear high loads, soils with high clay do not. Certain clays can damage foundations and may require engineering fixes or additional fill of granular soil.
Rock ledges near the surface can also present drainage and septic systems difficulties. The most budget-friendly solution is to work around them, as blasting them out is costly and carries a risk to neighbouring foundations.
Building your dream Barbados home on a slope does have its challenges. The plots are challenging to access with heavy equipment. The time and costs required to build the foundation often increase, and you may have drainage challenges.
However, these challenges can all be addressed with the right architectural design, superb engineering and an experienced construction team. So, if you have found your dream property and it’s on a slope, don’t panic! Contact us today and let us guide you. Call or email us today at +1 246 243 0958 and info@berkanconstruction.com.


