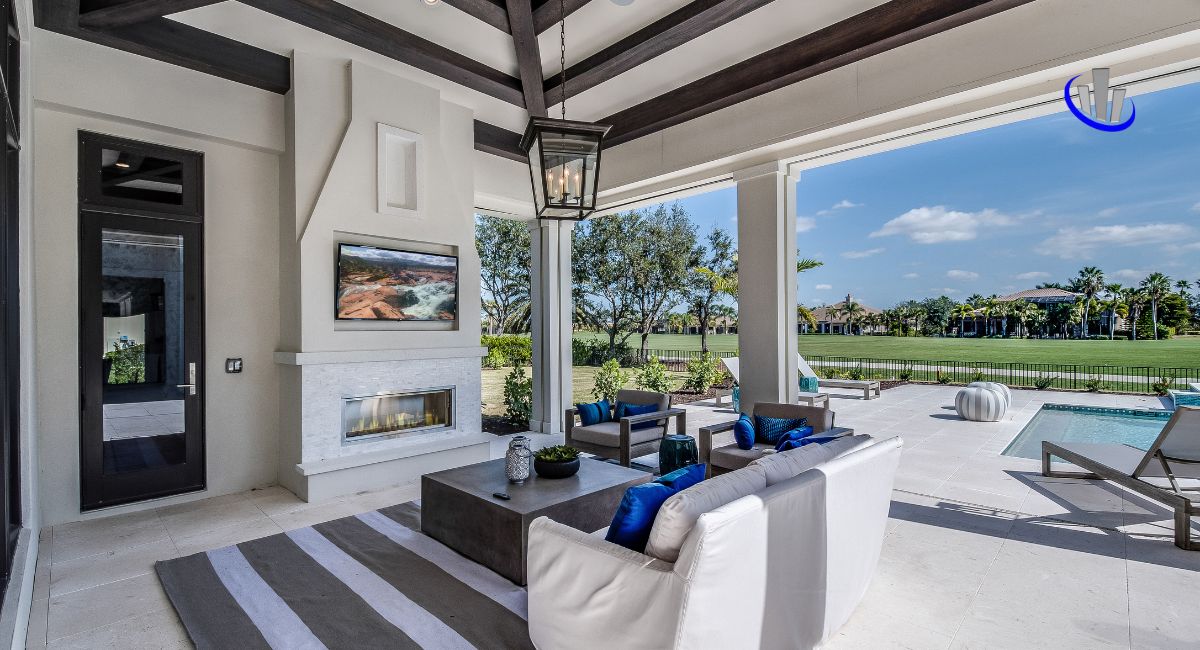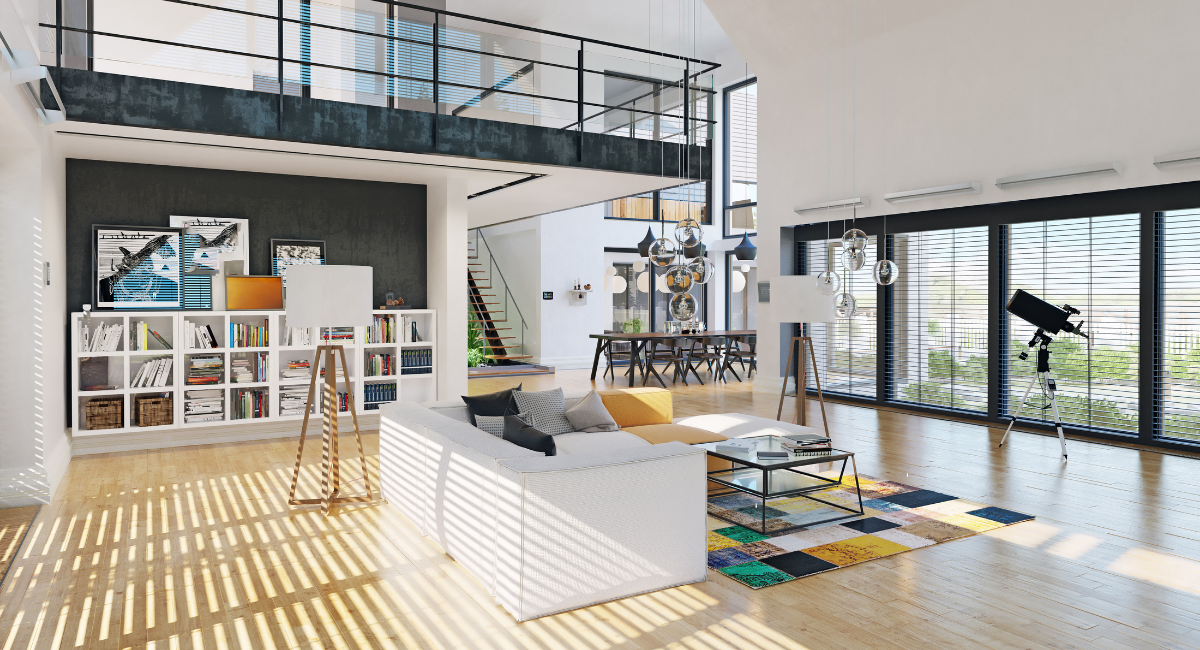
by Emily Collins | Oct 12, 2023 | Architects, Construction, General Information, Interior Design
The allure of Caribbean living, with its sun-kissed beaches and lush landscapes, has always been a source of inspiration for architects and designers. In 2024, the world of architectural and interior design continues to evolve, offering exciting opportunities to...

by Emily Collins | Oct 29, 2021 | Architects, Barbados, Construction, Interior Design, Renovation
Watch any HGTV show today, and the open concept or open plan layout is the design of choice for modern interior designers. And it is now a common choice for homeowners too who are busy opening their homes, removing internal walls and combining spaces such as the...

by Emily Collins | Sep 29, 2021 | Architects, Construction, General Information, Interior Design, Tips and Tricks
When planning your new home in the Caribbean, your priority might be the design and aesthetics. You want your property to have the “wow factor”, with cutting-edge architecture that makes it stands out from the neighbours. You might want to incorporate your...

by Emily Collins | Aug 31, 2021 | Architects, Barbados, Construction, General Information, Interior Design, Project Management, Tips and Tricks
Building your home in Barbados is an exciting time. Not only do you have the opportunity to live in this beautiful country, but you get to live in a house of your design. While there is no magic formula, some tips simplify the process, especially if you are not on the...

by motty2000 | Sep 13, 2019 | Architects, Construction
You’ve found the perfect plot of land on Barbados. You know you’ll be able to get a building permit. And you’ve watched every episode of Dream Homes on HGTV. You know what your want from your property. It’s now time to hand your dream to an...






